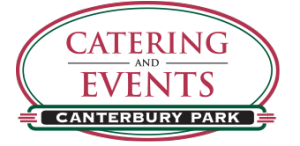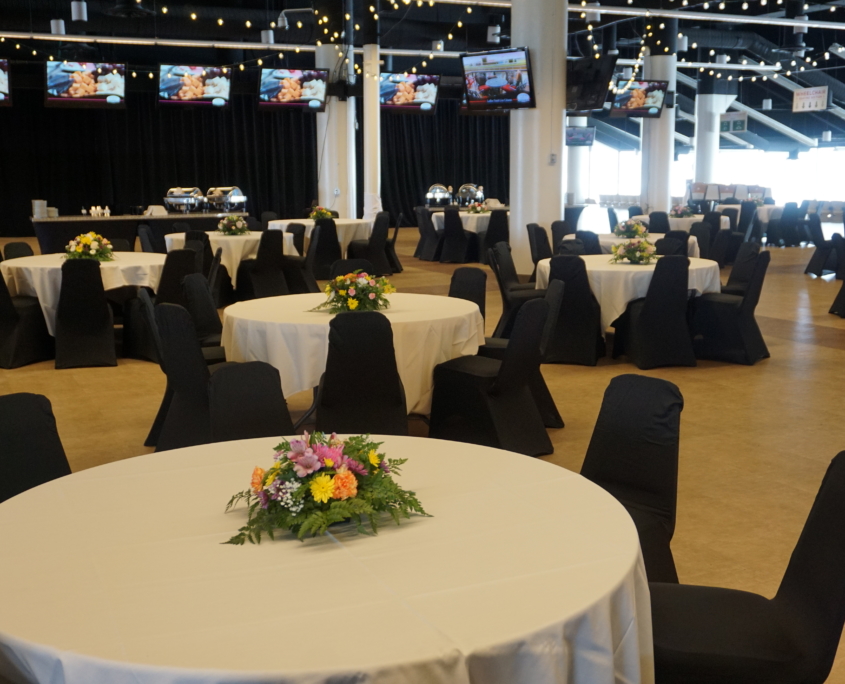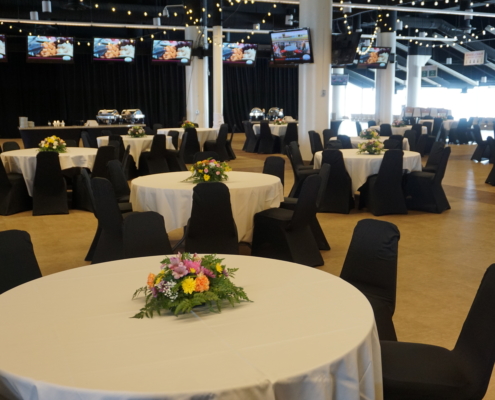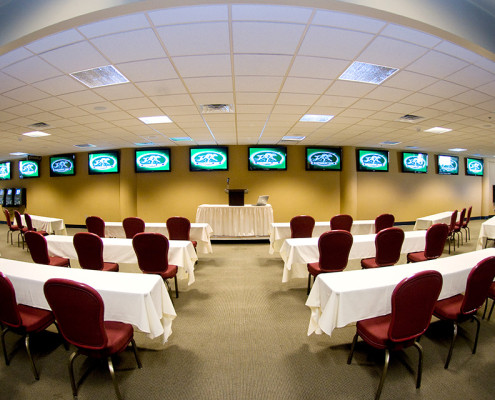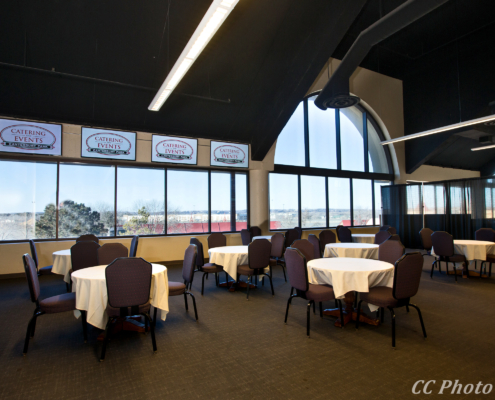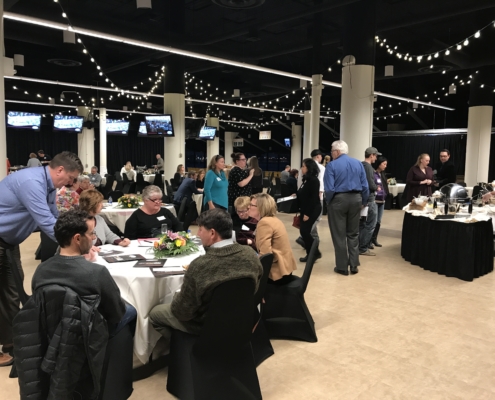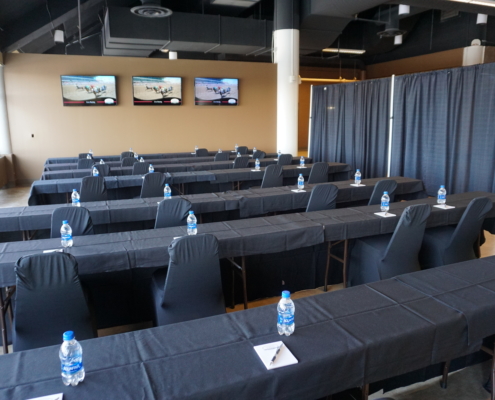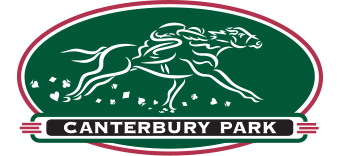This second level space is a great location for large galas, weddings and events, or as an add-on location to larger trade shows. The large space includes floor to ceiling draping options that can help condense your event for a more intimate feel. With new flooring and a wide variety of décor options, the Mezzanine Level can be transformed to meet any vision you can imagine.
Mezzanine North
This spacious ballroom style area has over 18,000 square feet of space with seating for up to 500. Tall ceilings with exposed duct work gives both an elegant and industrial feel. The space includes large arched windows overlooking the paddock, our signature Horse Shoe Bar and an outdoor terrace. This level is perfect for wedding receptions, fundraising events, galas, and holiday parties.
Mezzanine South
This large carpeted space hosts a semi -private setting with seating for up to 250 guests. This area is ideal for
classroom style events, banquet dinners or a secondary event space for your entertainment after dinner.
Chalk Pub
This intimate space has a ton of personality! With wine barrel tables and bar boasting a collection of craft beers, it’s a fun space for networking and other social events such as retirement and birthday parties, holiday events or a pre-live racing party.
Key Features
- New tile and carpet provides upscale appeal
- Floor to ceiling black drapes allow space to be condensed for intimate gatherings
- Plug and play A/V equipment provides great space for breakout meetings
- Central location allows for easy combining with third or first level and valet access
- Opportunity for sectioned off breakout space
Space / Capacity
18,599 sq. ft.
Booths
115
Mezzanine North
15,024 sq. ft.
Banquet
500
Reception
675
Classroom
375
Theatre
600
Booths
81
Mezzanine South
3,575 sq. ft.
Banquet
250
Reception
350
Classroom
200
Theatre
350
Booths
34
Chalk Pub
1,050 sq. ft.
Banquet
75
Reception
100
Classroom
50
