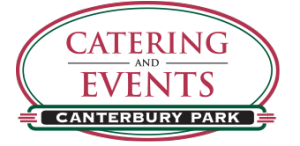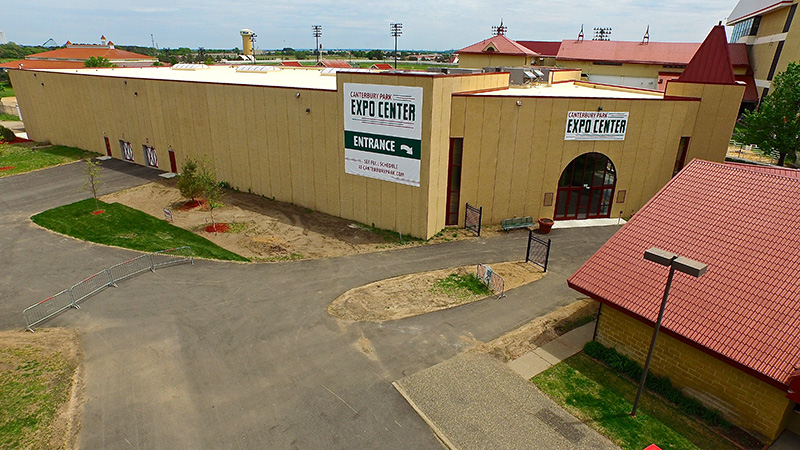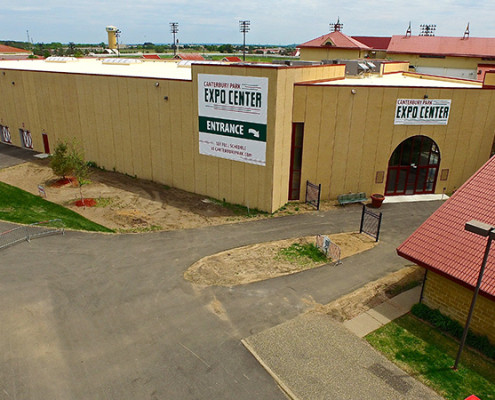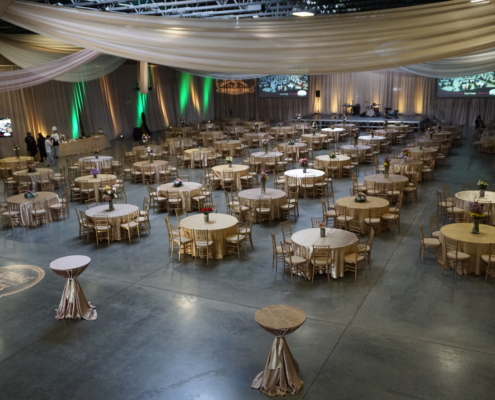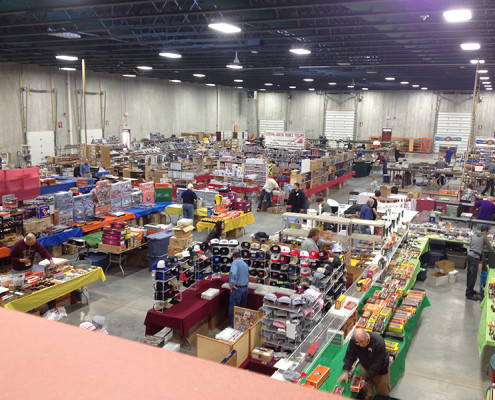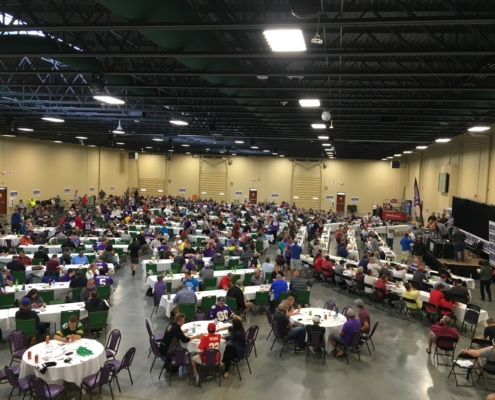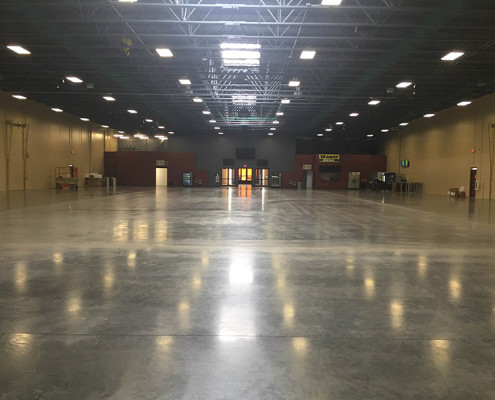The Canterbury Expo is an expansive event space with over 24,000 square feet and seating for over 1000. This space will put your imagination to the test and the sky is truly the limit. Equipped with a loading dock and 4 garage style doors easy load in load out makes setting up for an event a breeze. The space has built in AV with 2 large video boards, sound system and lighting options. The lobby offers a sophisticated feel with large sphere pendant lights hanging from the 25ft ceilings. This space is a great space for your next conference, gala, trade show or event.
Key Features
- Newly constructed in 2014
- 24,000 square feet of unobstructed space with clear span ceiling
- 3,500 square foot atrium for pre-function / ticketing needs
- Easy-access vendor loading and unloading
- Robust sound system, fiber connectivity and Wi-Fi access
Flexible Options
- Heated connection to main building provides easy opportunities for a larger event
- Expand trade shows by combining with 1st and 2nd levels
- Add customized breakout space in the main building
- Host a stunning reception/banquet in our beautifully remodeled third level
Space / Capacity
24,000 sq. ft.
Banquet
1,500
Reception
2,000
Classroom
1,400
Theatre
2,000
Booths
130
Expo Center Atrium
3,500 sq. ft.
Booths
8
